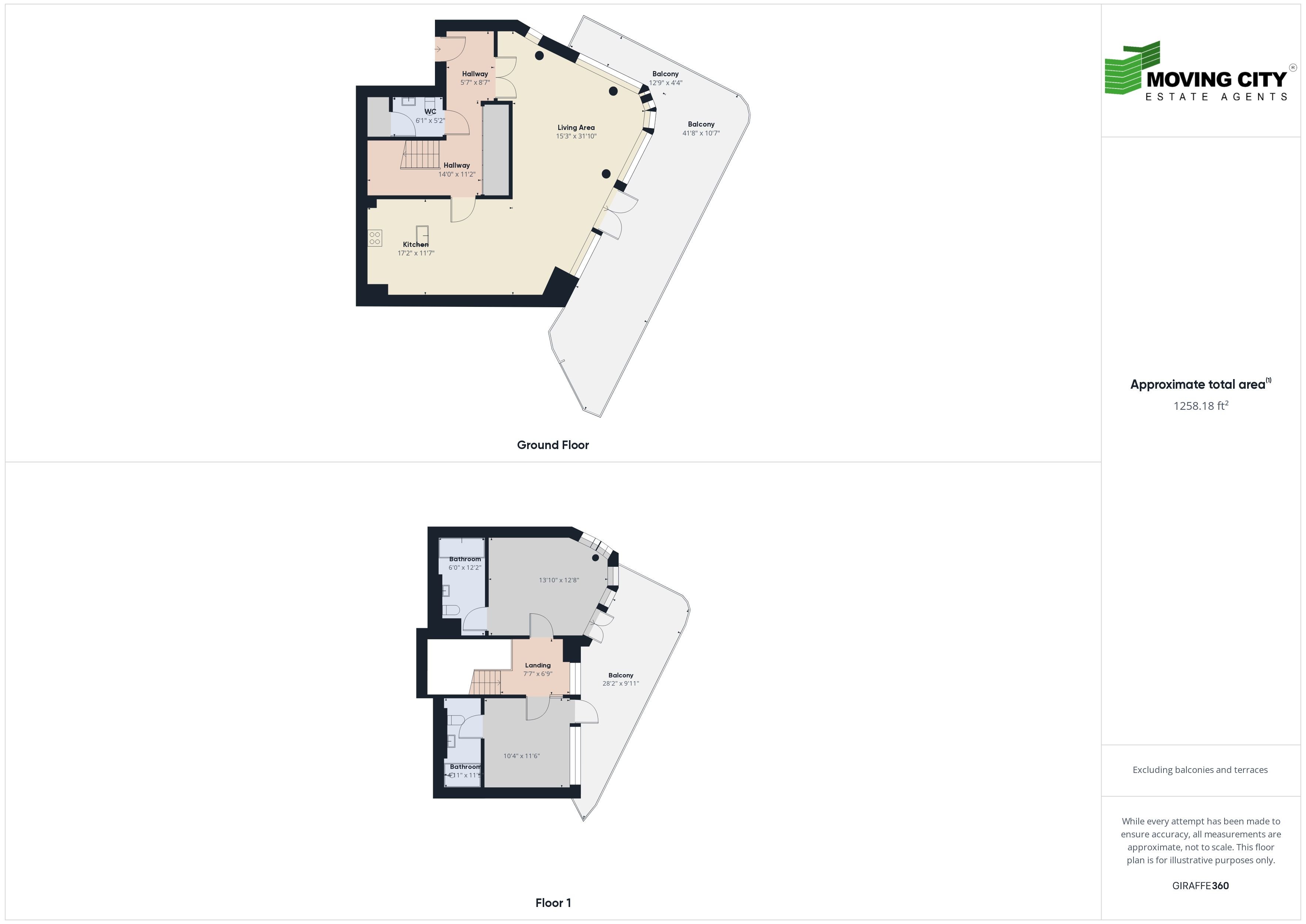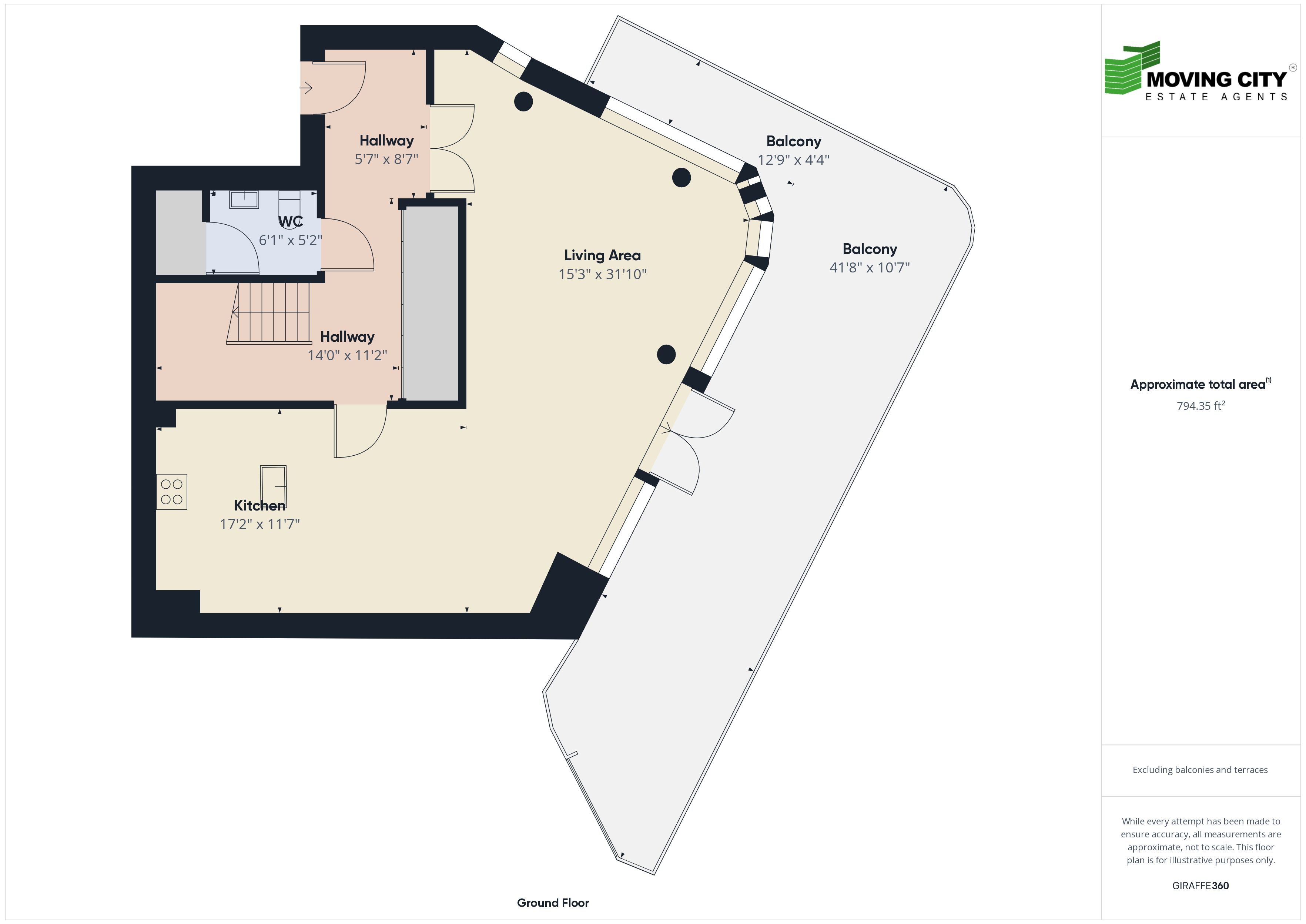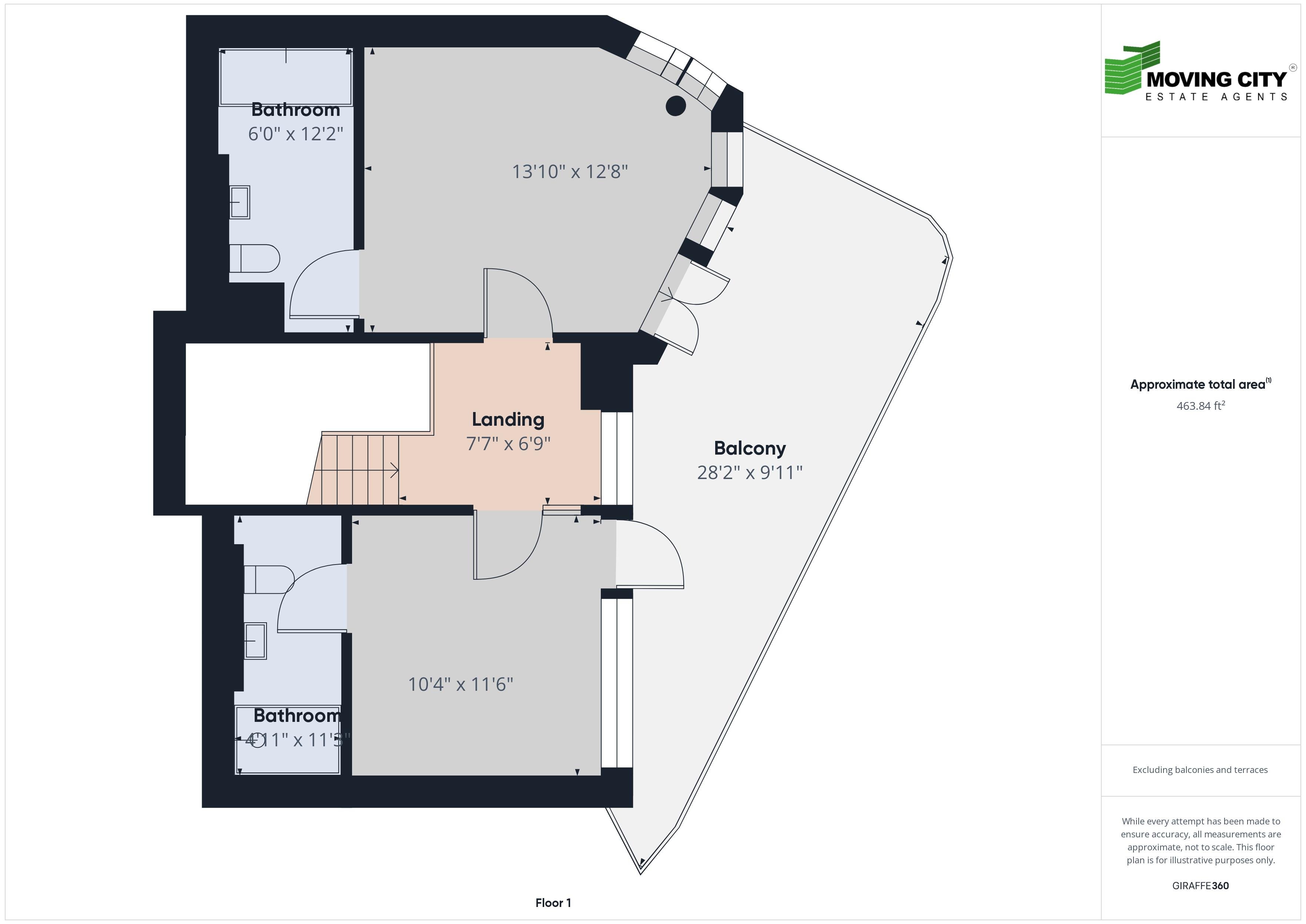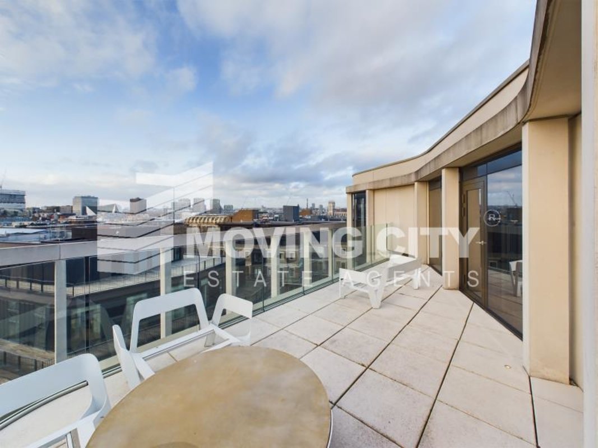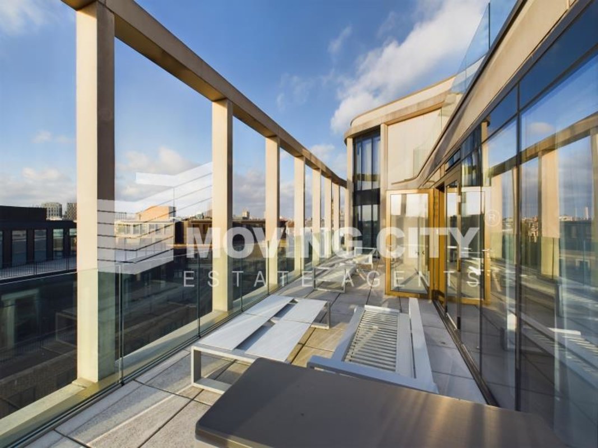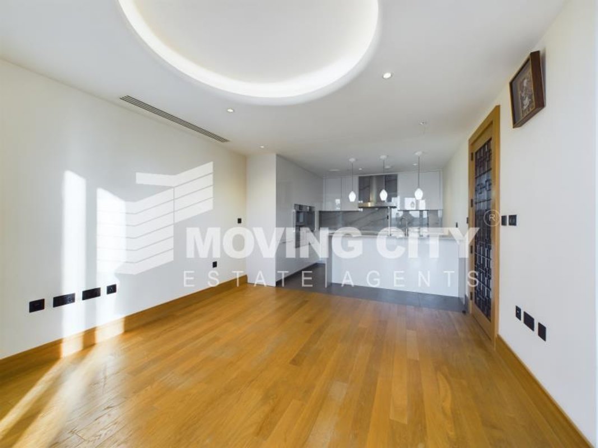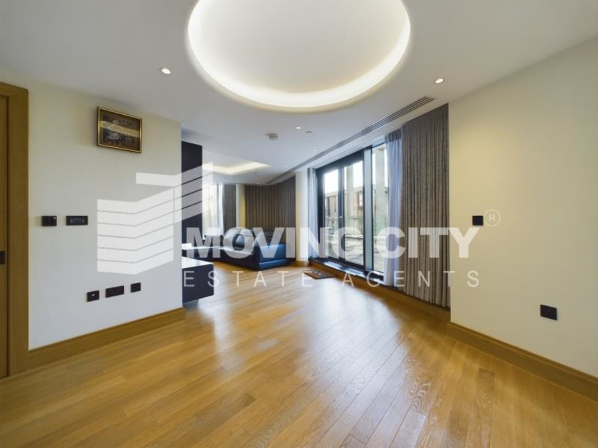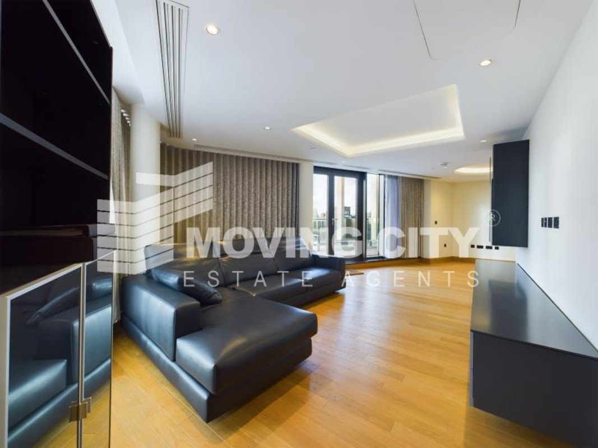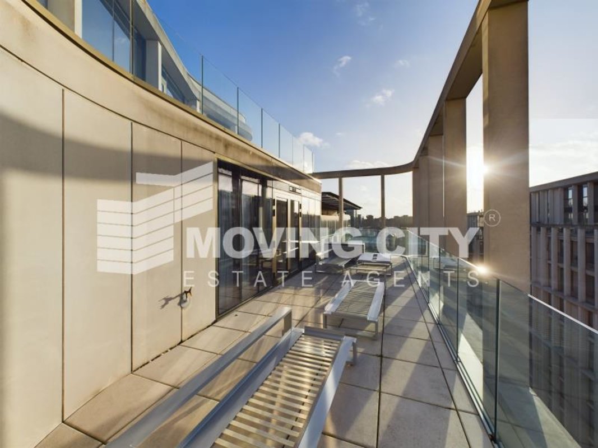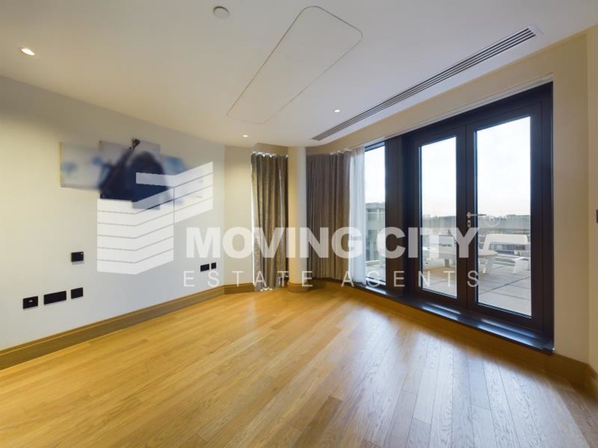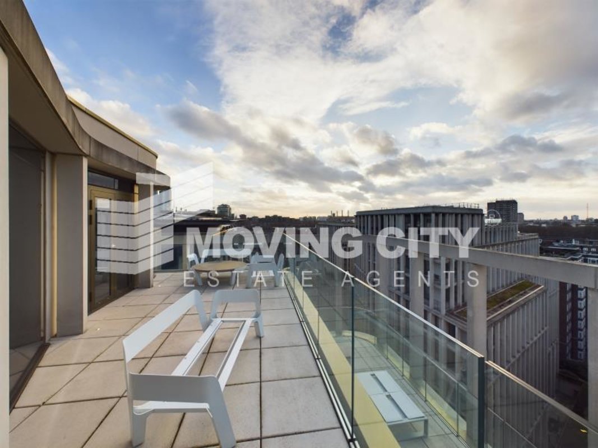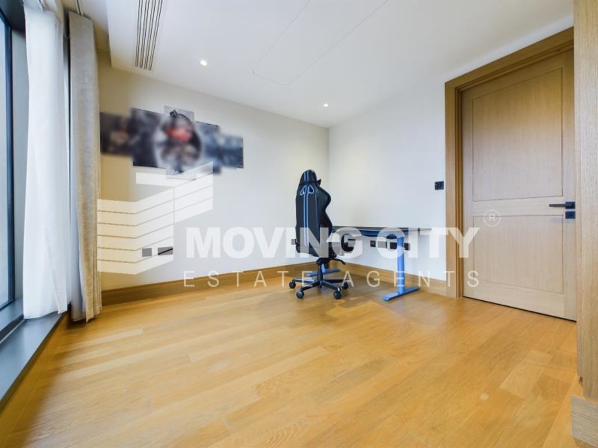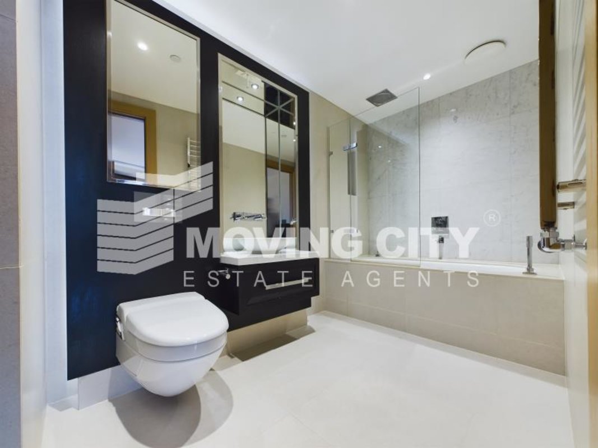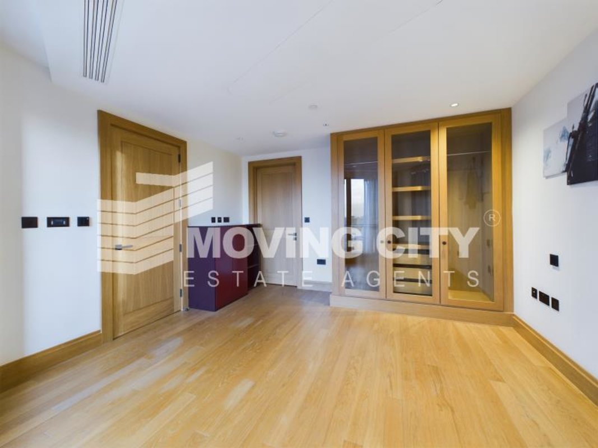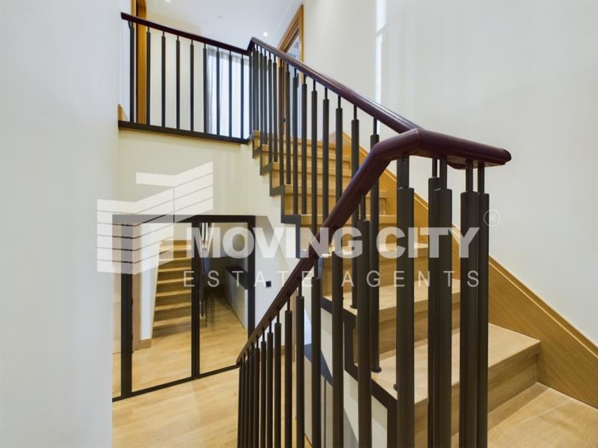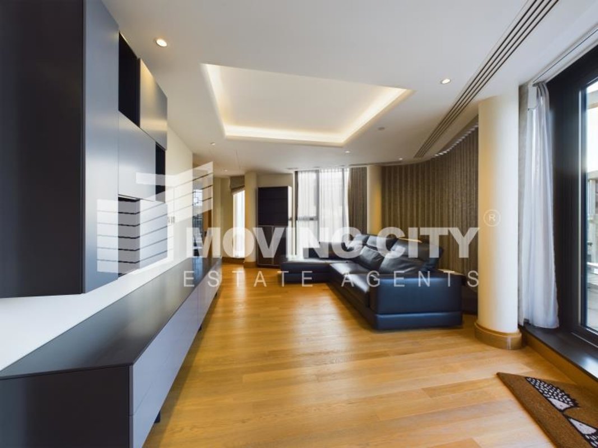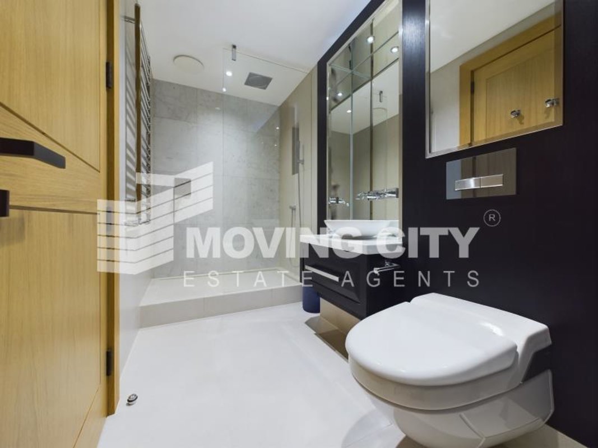Description
A Duplex luxurious Penthouse apartment 1313 sq ft (122.1 sq m) on the top floors (11th and 12th) of the prestigous Cleland House development with two large balconies. The flat has an open-plan reception room with a bespoke Poggenpohl fitted kitchen (£150k). Two spacious en-suite bedrooms with generous built-in storage and a guest toilet. As the leading brand for luxury kitchens made in Germany and inventor of the modern kitchen, Poggenpohl indeliby combines architectural concepts and design principles with trendsetting product offerings, outstanding craftsmanship, and technical precision. This property benefits of floor-to-ceiling windows and south-facing aspects create loads of natural light throughout the day. The two large bedrooms include built in storage which does not affect the overall space of each room, whilst the two bathrooms are completed in marble and tailored with fine white porcelain suites. LED down lighters. and polished chrome. This development is surrounded by landscaped gardens, and tiled areas and boasts green roofs. Abell & Celand is a well- known development in the heart of Westminster, minutes away from London's most historical landmarks. The development offers a wide range of facilities such as a health spa with a gym and swimming pool, 24-hour concierge service and communal gardens. The sale of this property also includes 2 car parking spaces and selected items of furniture. Ground Rent: £1,250 per year Service Charge: £15,774.32 per year (2023)
Transport
Pimlico Station
0.43mWestminster Station
0.49mVauxhall Station
0.56mVauxhall Station
0.63mLambeth North Station
0.71m